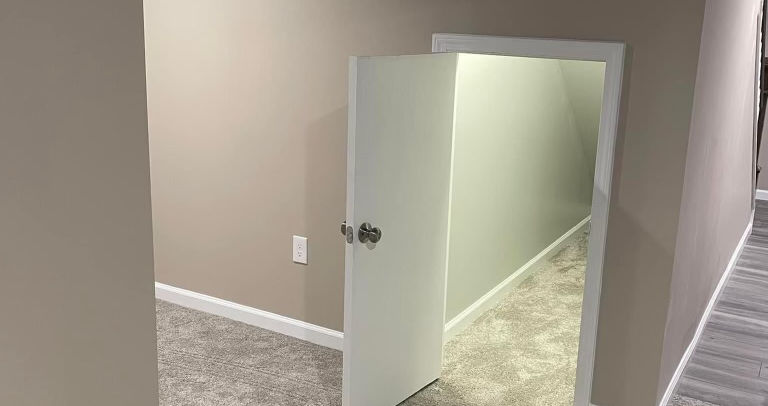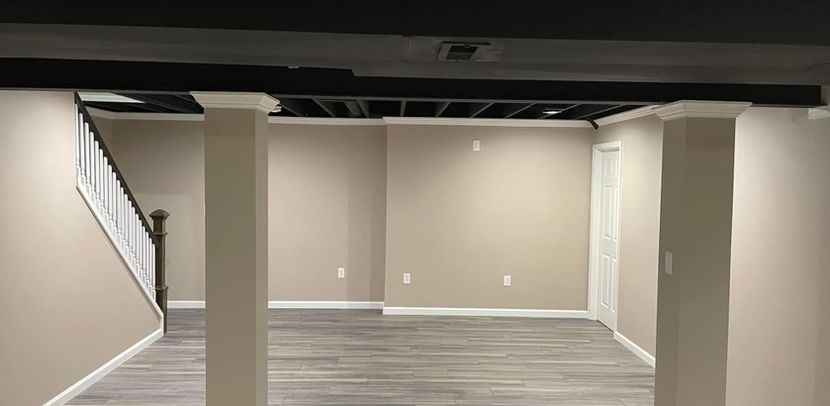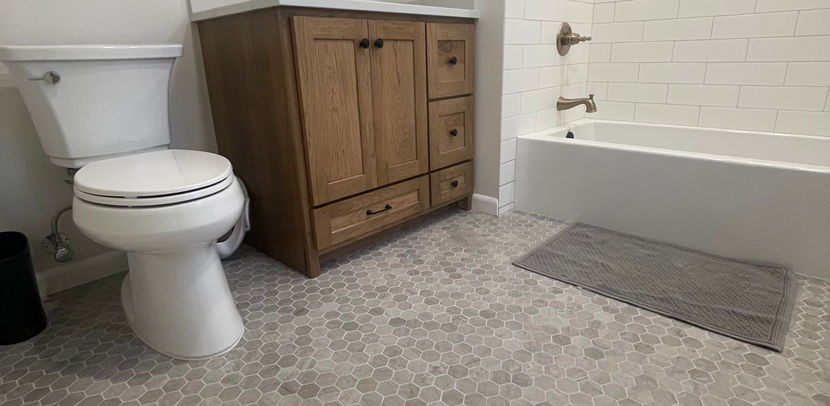
Our Projects
For more information on a specific project, regarding pricing, materials used, design, etc. please feel free to reach out. We would be happy to go through more details.
The Newman's Kitchen/Dining Room Remodel
This project was a complete remodel of both a kitchen and a dining area. The new homeowner wanted to make better use of the space and have a larger kitchen space. So essentially, the two rooms were swapped, leaving her with a much larger prepping and cooking area, lots more cabinet storage and a more modern overall design.
BEFORE:


The Miller's Project
The Millers wanted to expand their living space for their own family and for when friends visit. They were looking for a modern basement layout that provided space for their children's playroom and a family room to entertain.
The Smith's Project
The Smith Family wanted a complete bathroom renovation to modernize. They wanted the overall bathroom design to complement the existing design of the home. They wanted to brighten up the space and make the room appear much larger with lighter colors.
BEFORE:






















